This new house is the complete opposite of the old one. Raised bungalow vs. two story semi-detached. Fifteen acres vs. a 23x128 ft lot. On a country road 20 minutes from the nearest town vs. on a cul-de-sac smack dab in the middle of town. I'd be in a state of shock...if it wasn't exactly where we wanted to be.
The other difference is that this house needs A LOT of work. Nothing that's going to keep us from being comfortable, just some basement renovations and upgraded finishes. But everywhere I turn I see something I want to change. And there is a desperate need for lighting. The only overhead lighting is in the kitchen and in the bathrooms.
Let's take a tour, shall we?
The front of the house has huge windows, on the main floor and in the basement. So much light comes in! I like the large flat stones along the sidewalk, and the previous owners did some really nice garden landscaping. Hopefully I can keep it up.
The front entrance is pretty plain - we're definitely going to replace the door and maybe extend the entrance out so there is more of a foyer. Maybe add some shutters?
There is no garage right now but there is a concrete pad poured at the side of the house. We put up a temporary shelter for the winter so I didn't have to clean off my car in the morning. We'll be extending that pad out and building a two-car garage that joins with the house.
Backyard next, or inside? Let's stay outside. The house is built on a hill so the basement is above ground at the back. We'd like to build a double-door walk-out from the basement one day. Wouldn't you want to see as much of that view as possible?
The deck is the full width of the house. The railing has an interesting design with the combination of dark balusters and glass panels. The dogs love their "squirrel TV". Sasha especially loves to sit for hours and stare across to the neighbour's property where two German shepherds live.
There is a sliding door from the dining room, and windows all along the back. We're going to convert the sliders to French doors, and we'll have at least two seating areas - one for meals, one for conversation. We've already bought a freestanding fireplace for next summer.
There's an expanse of lawn that leads to a scrubby area with a concrete pad. This is where Tom's shop is going to go. He's going to build it two stories high so that he can have a full hoist at one end and a loft for storage at the other. There'll also be room for a woodworking area. We're going to lay grass where it's "scrubby" and also plant a line of trees to give some separation between the house and the shop.
Behind that are acres of trees with a couple of small clearings. Through the trees there is a winding path that goes back about half a mile or so. It is so nice to go tromping back there with the dogs. We can let them off their leashes and they just run and play and sniff to their hearts' content. We even found the beginnings of a tree fort way back there. Everyone needs a tree fort, right?
~~~~~~~~~~~
Back to the house. The front entrance is a split level going up to the main floor and down to the unfinished basement. We're going to have to find a way to make the entrance larger as no more than one or two people can come in the door at the same time and it gets a bit congested if there are boots and coats to take off.
The main living area is open concept - kitchen, dining room and living room. The huge front window and sliding back door let in an amazing amount of light. And the dogs love having a complete view of the property. Nothing's getting past them!
The kitchen is open and bright, much larger than our old one, but there isn't enough storage and counter space so we'll be doing a complete renovation, adding a pantry and an island. The living room doesn't need any work except to add trim and crown moulding. (It's a given that every room is going to be repainted.)
The main bathroom is a good size, but we found out the day before closing that there is another 4x8 foot space behind the left side wall where the laundry room used to be. They moved the laundry room to the basement and walled up the space. Bonus room! We'll be opening it back up and expanding either this bathroom or both this and the ensuite on the other side.
There are two tiny linen closets in the hallway that we'll probably eliminate and build one large one in the main bathroom now that we have that extra space to play with.
The master bedroom is a nice size with a window facing out to the deck and the backyard. We plan to install French doors here as well to give us a direct walkout to the deck. How about that dark blue feature wall? I still find it a bit startling every time I walk in.
The ensuite bathroom is bigger than our last one but it's only a two-piece. The funny thing is, there's room for a shower. So we're going to put one in, probably following the same layout as our ensuite in the last house since we loved it so much. There is plenty of room here so we haven't decided whether or not to take some of that hidden space mentioned above, just to give more clearance for the door and the vanity.
There are two more small bedrooms, both facing the front of the house. One will be the guest room and one the office/computer room. Right now they are just full of everything we haven't found a place for yet.
So there you have it - the new house. Sometimes I look around and can't wait to get started on all of the projects. Other times I feel completely overwhelmed with how much there is to do. Where the heck do you start?

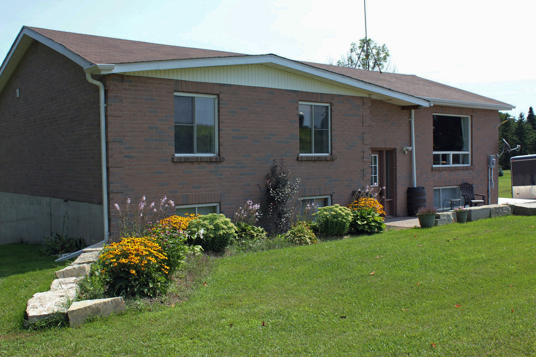
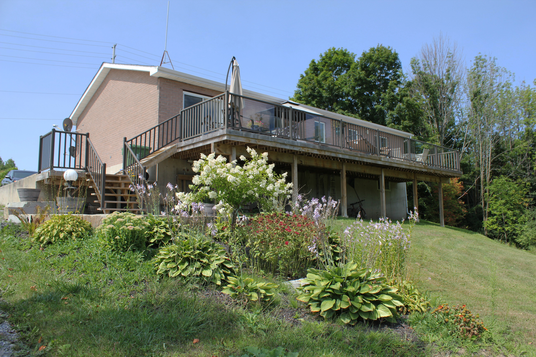
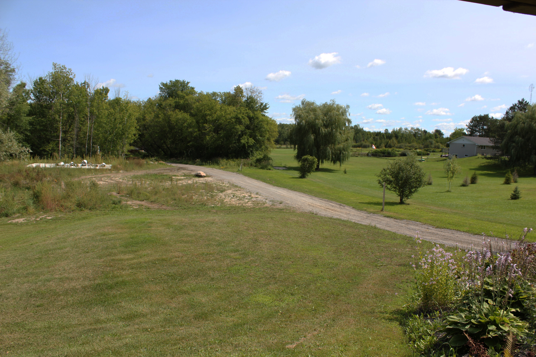
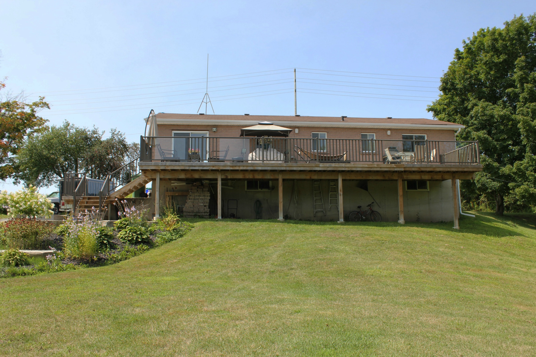
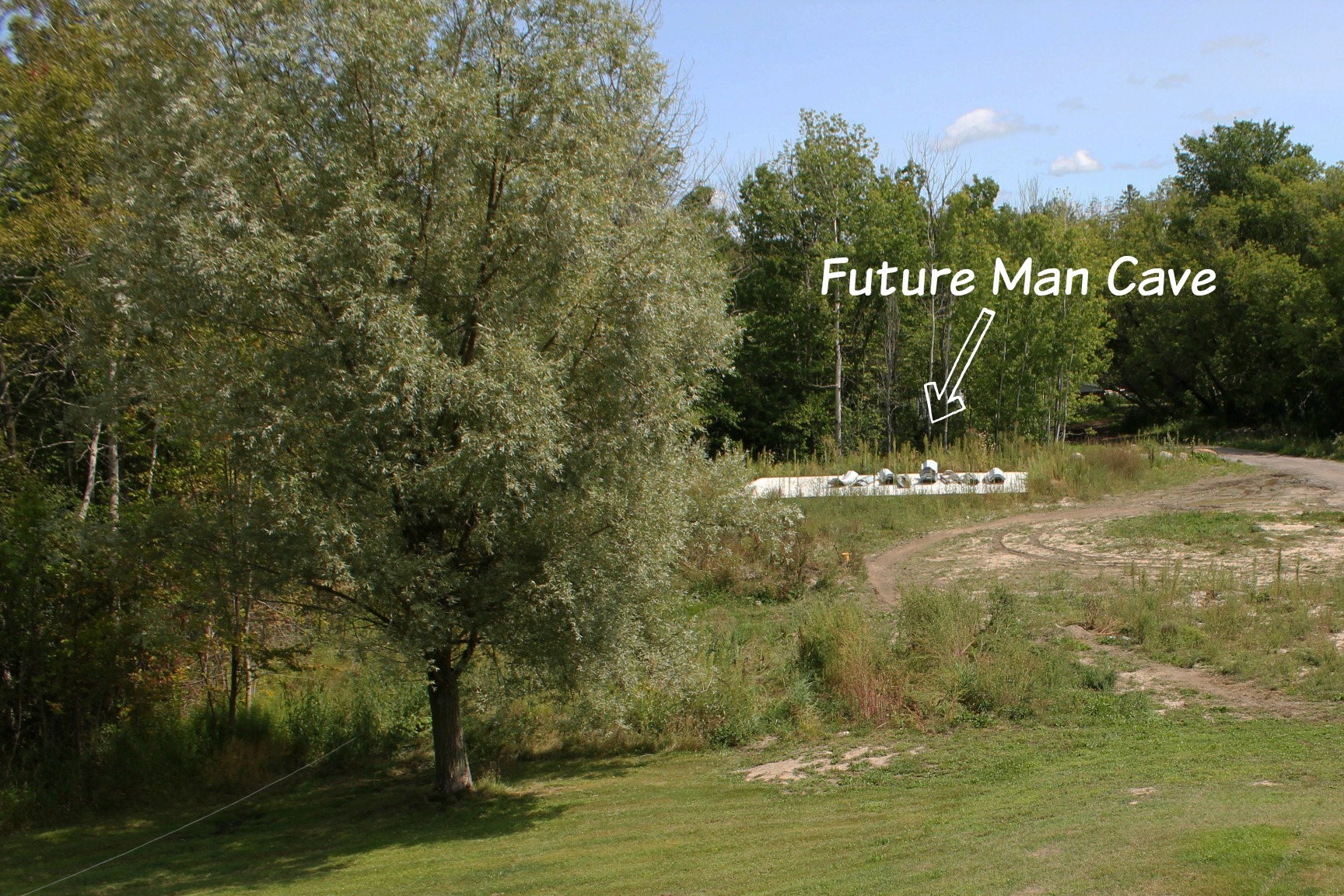
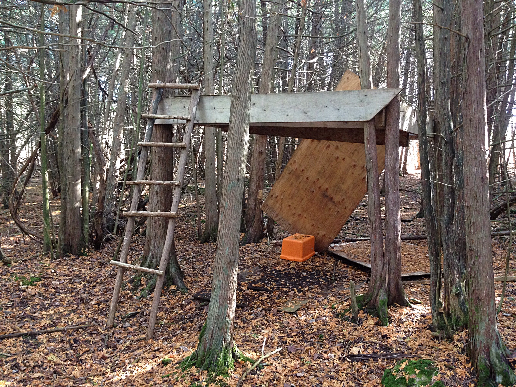
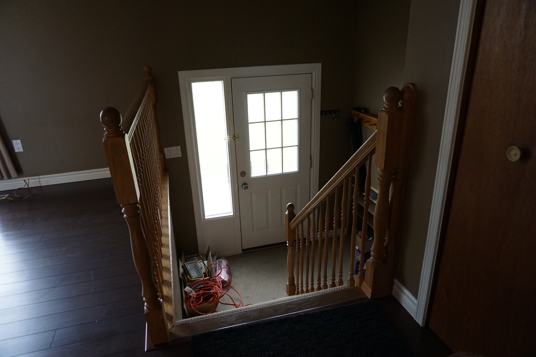
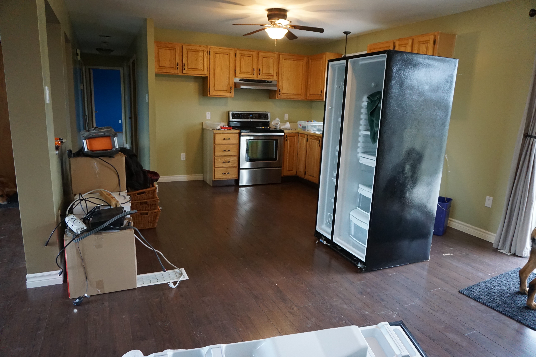
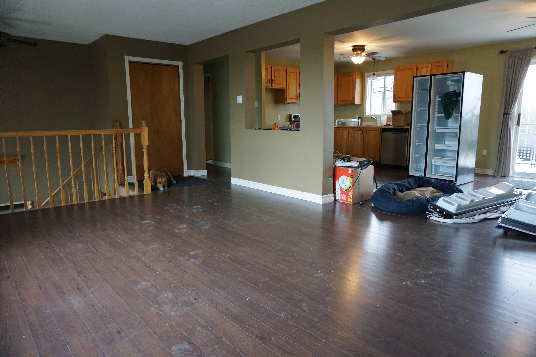
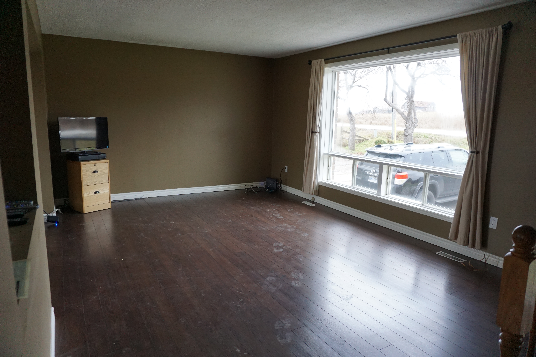
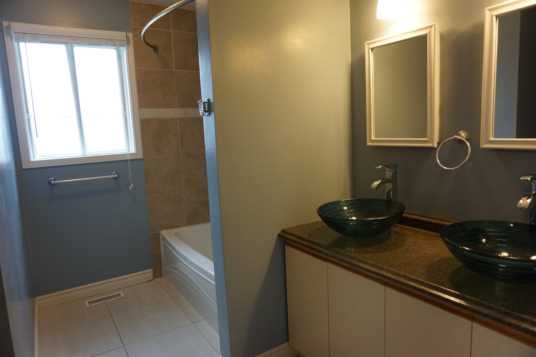
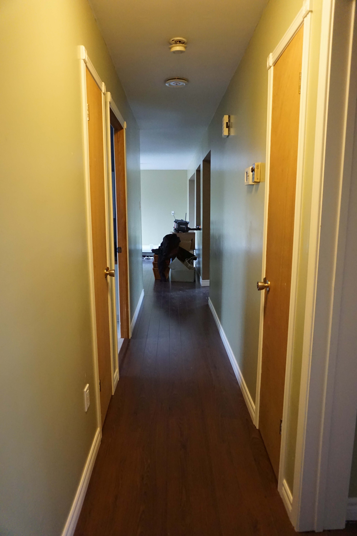
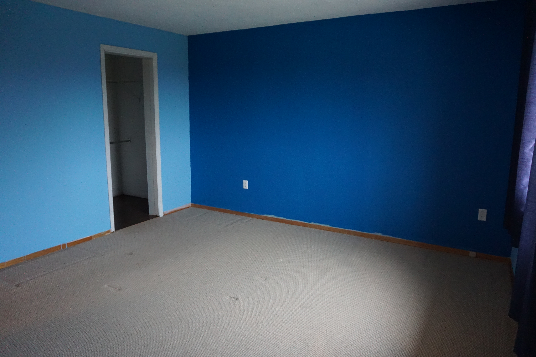
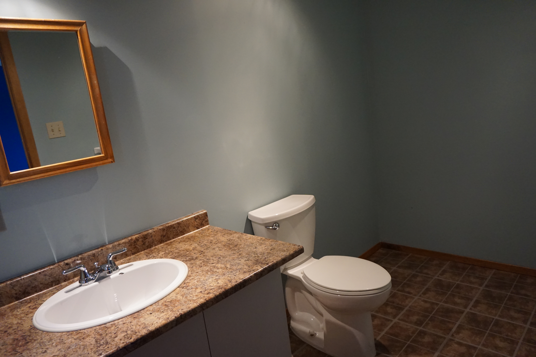
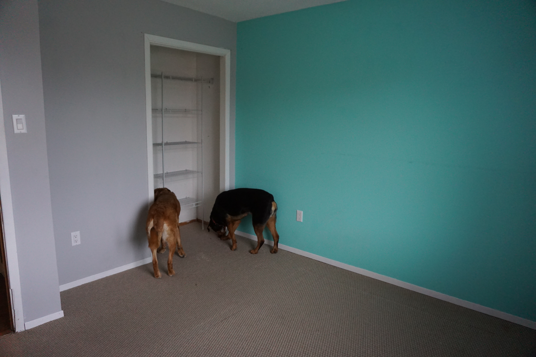
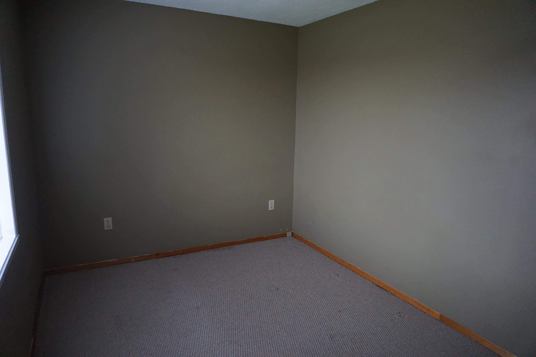
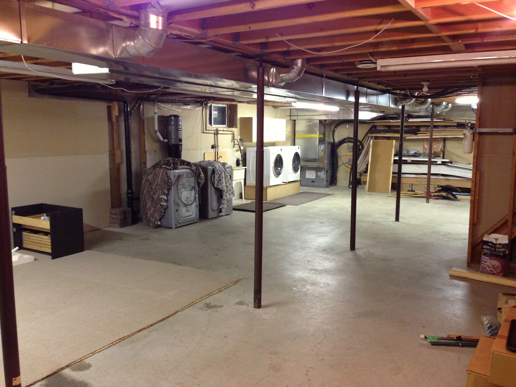
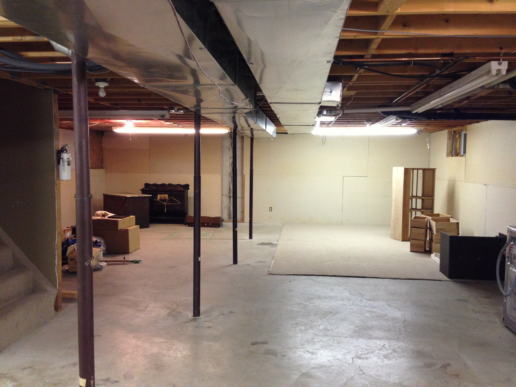
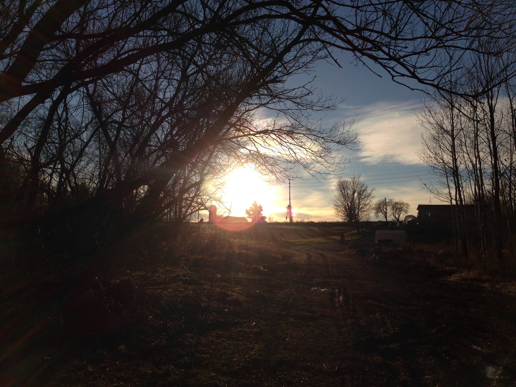
No comments:
Post a Comment