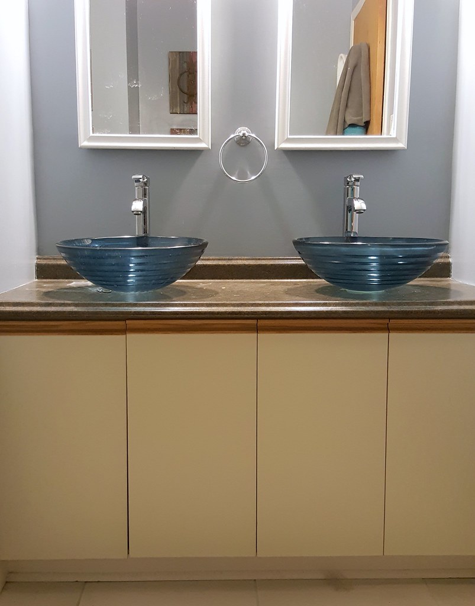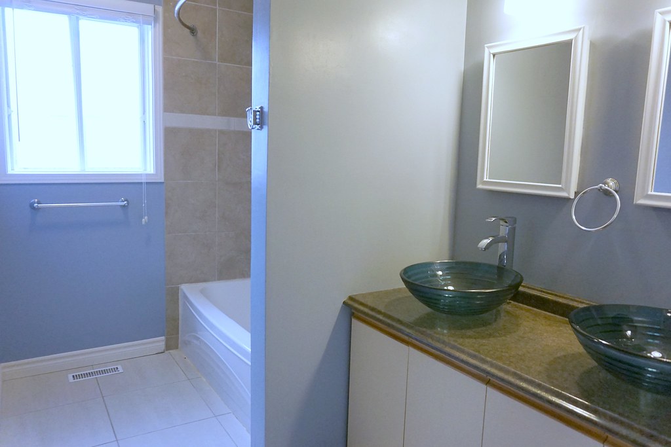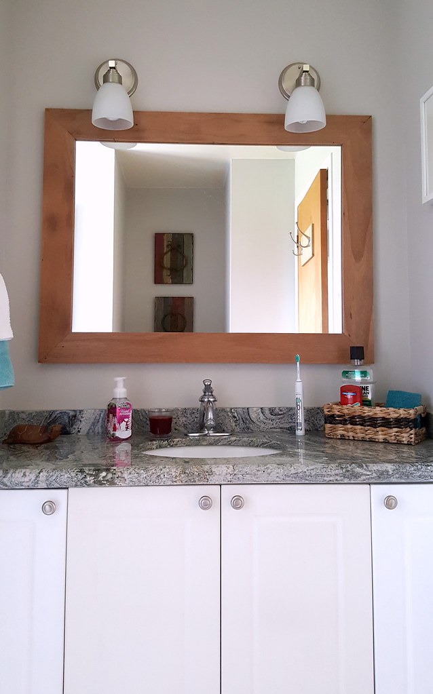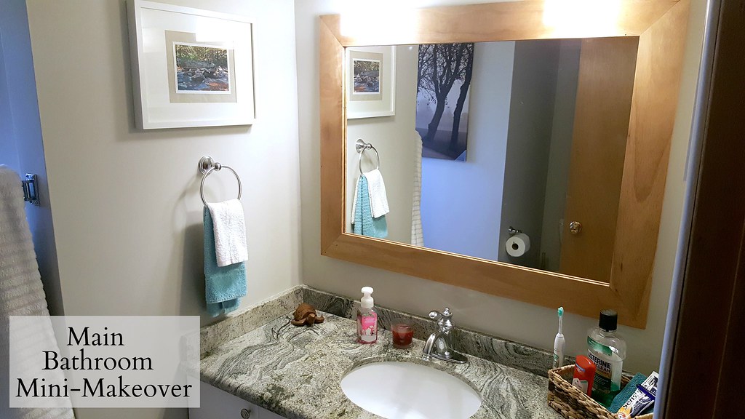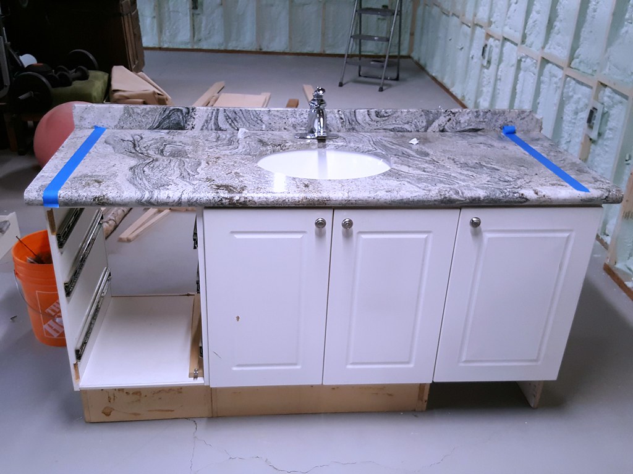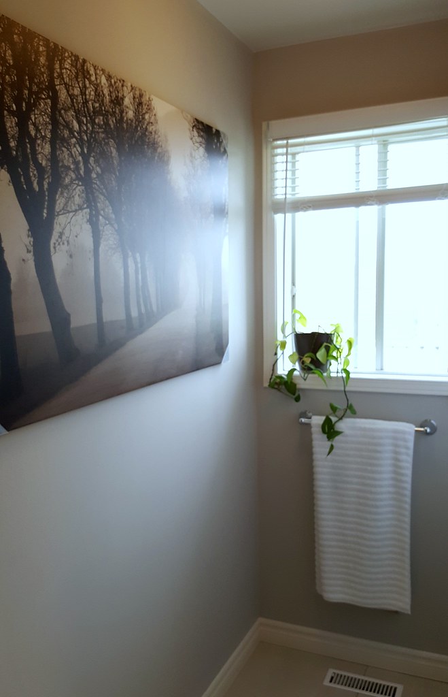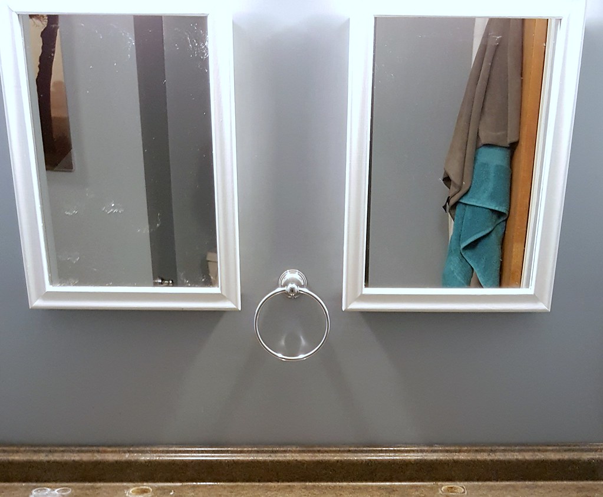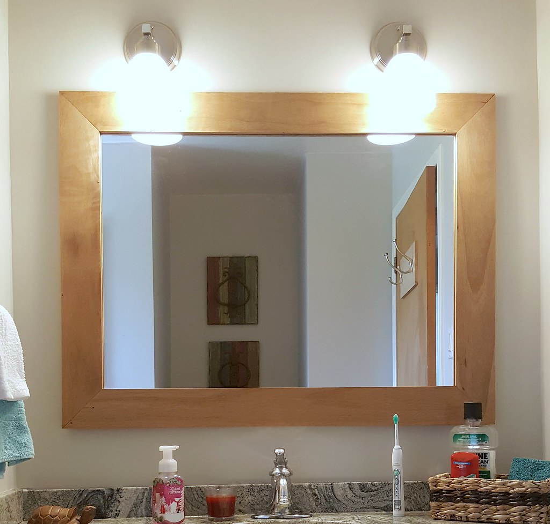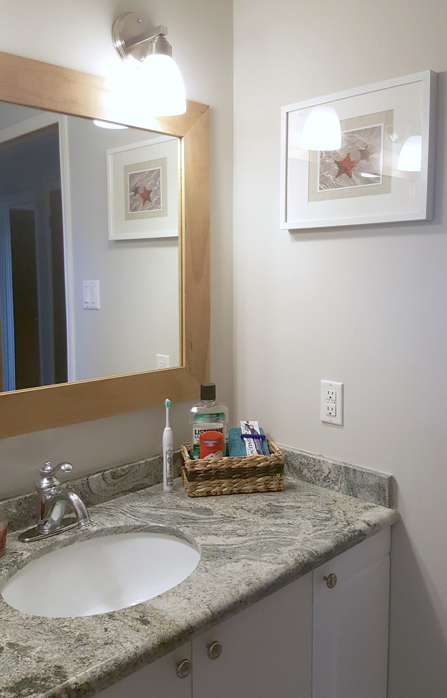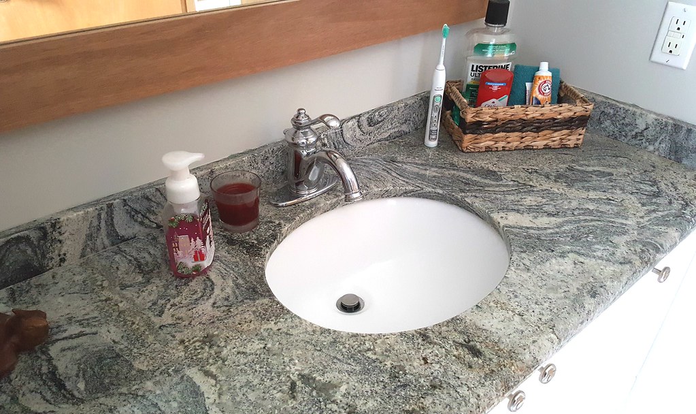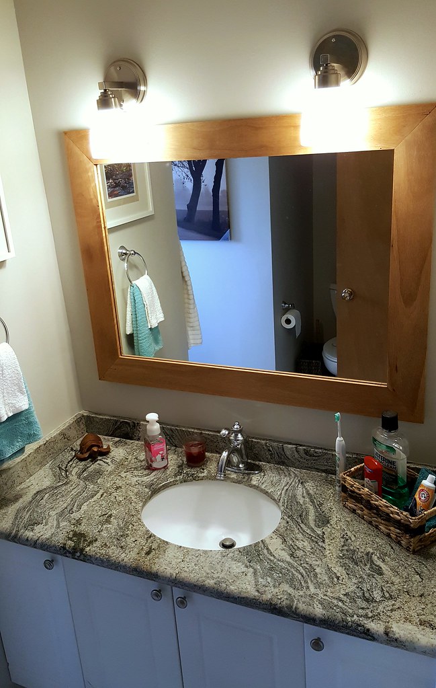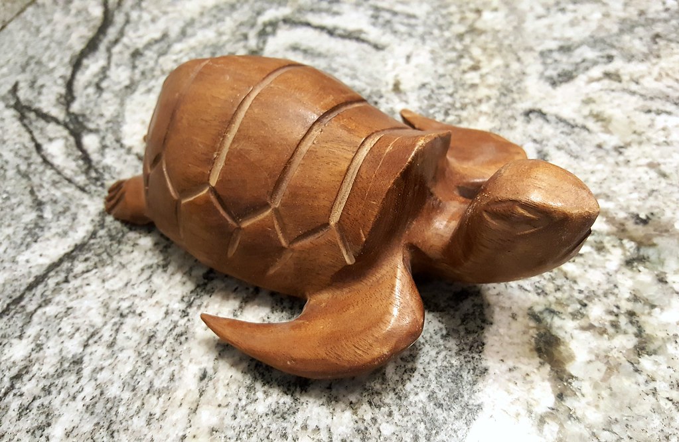Buuuuut....Tom was getting really frustrated with the vessel sinks. He's not a fan of them to begin with, and to make it worse there were two - in this tiny space. Completely unnecessary. This is where he gets ready in the morning, so he had to look at them every day. He didn't think he could stand them much longer, let alone for a year or two, so he decided to do a mini-makeover - a Phase 1 renovation if you will.
If you remember from the new house tour, this was the original bathroom:
And this is how it looks now:
The new vanity was a little bit wide for the space, so we had the top cut down on each side by a contractor friend. The sections that were removed were large enough to become side splashes - our friend even polished the edges for us.
The base cabinet also had to be cut down and so we lost the side drawers. But we might just build new, narrower ones or add some shelves instead. Tom was even able to reuse the doors - they just had to be cut down, repainted, and have new hinges attached. Once the vanity was in I gave the room a fresh coat of paint - in BM Collingwood. It's the same colour I painted the kitchen and living room, and I still had 3/4 of a gallon left over.
The final change was to take out the two medicine cabinets/mirrors and replace them with a single larger, wood-framed mirror. We already had a large mirror just languishing in a closet, and Tom built the frame from scrap wood - the same wood I used for the coat rack/shelf in the front entryway actually.
I added two framed photos that were previously hanging in the computer room at our old house, a wicker basket to hold Tom's toiletries, and one of our beloved wooden sea turtles.
If you're keeping track, the costs were:
vanity - $125
granite cutting - $0
paint - $0
mirror - $0
frame - $0
decorations - $0
That's it, that's all. $125 makeover. I think it might be a new record. And Tom's happy, so I'm happy - even if he does spend more time in the bathroom than he did before.

