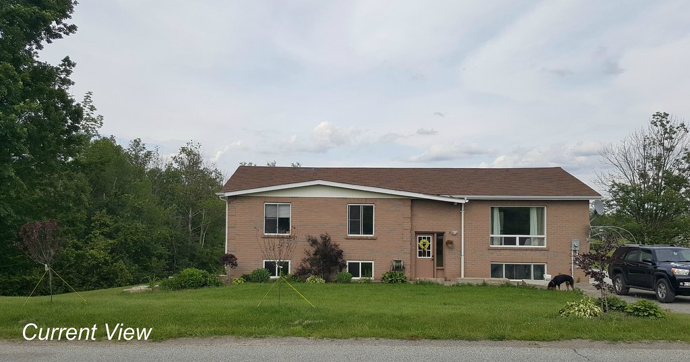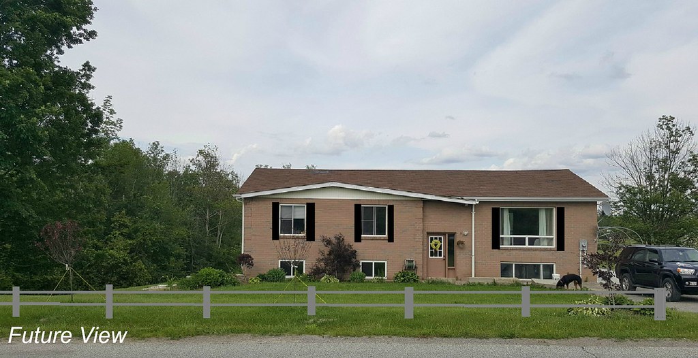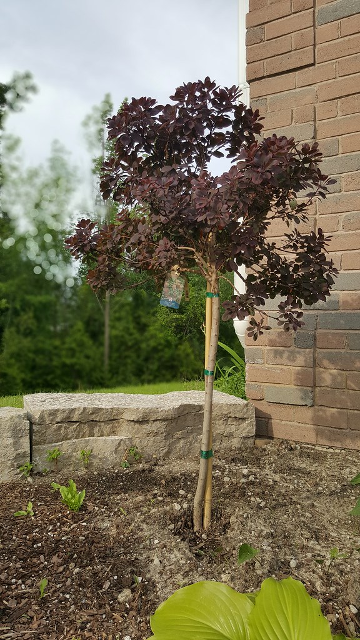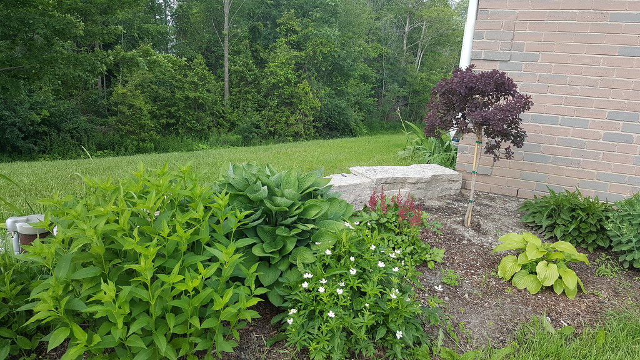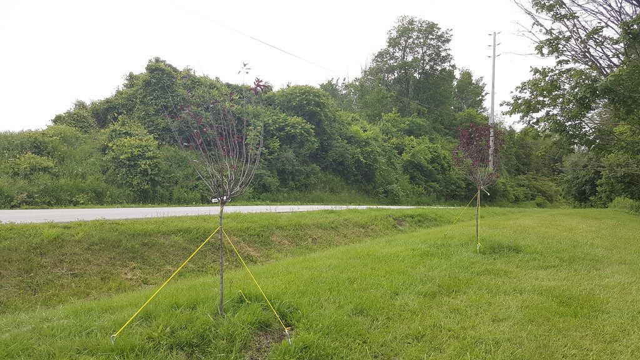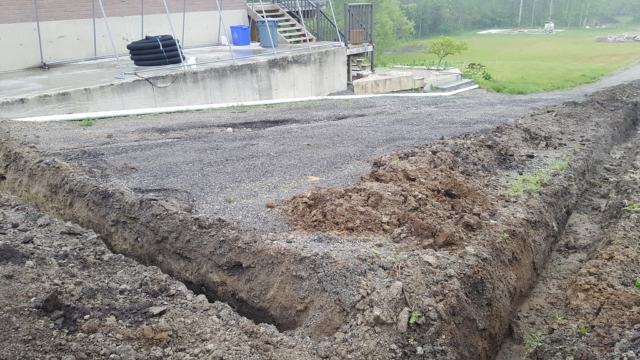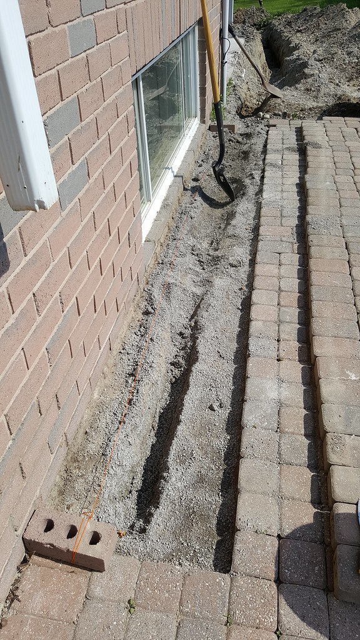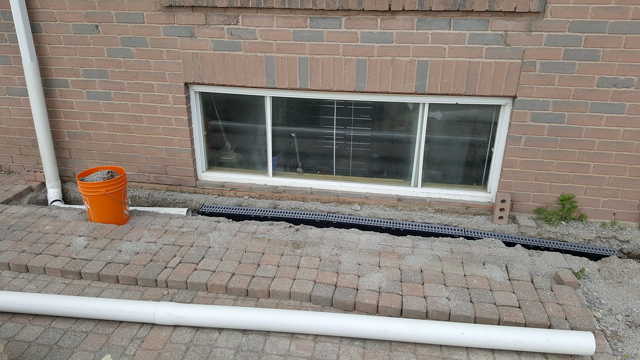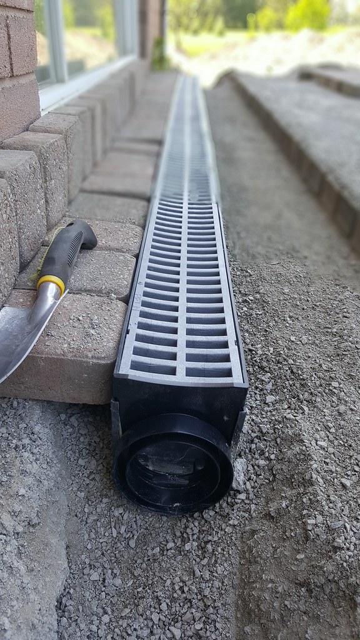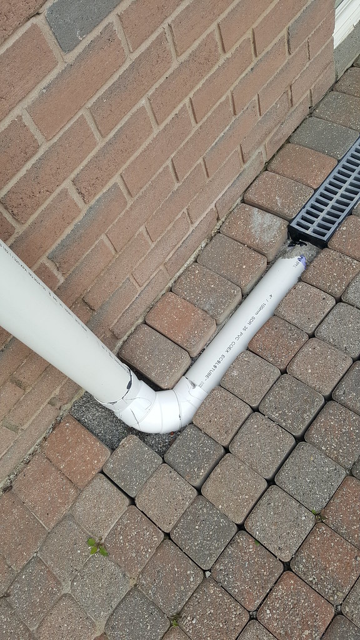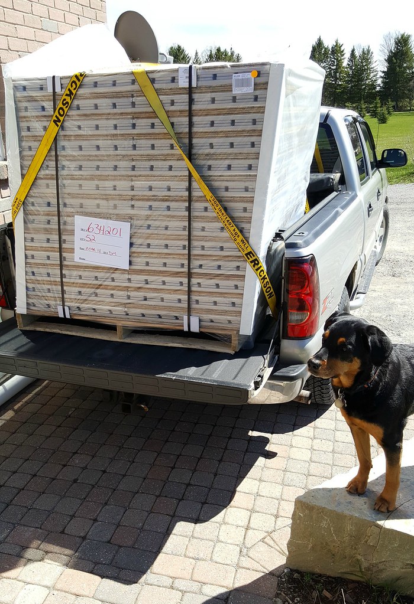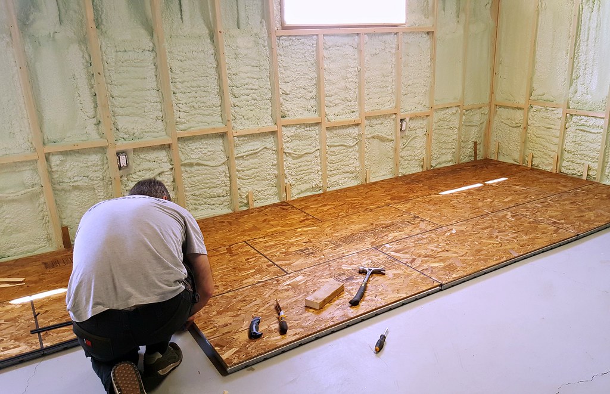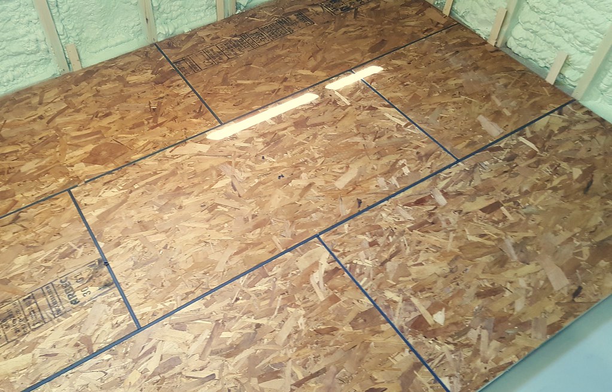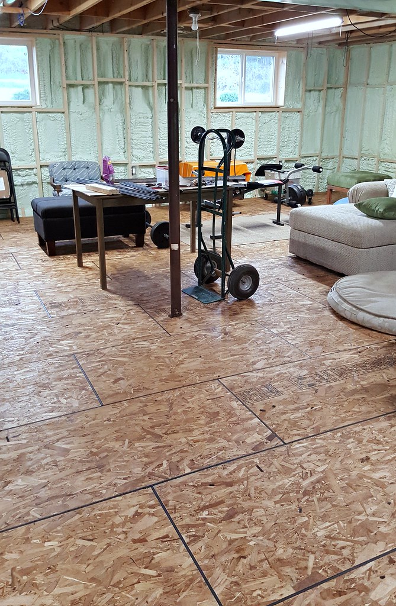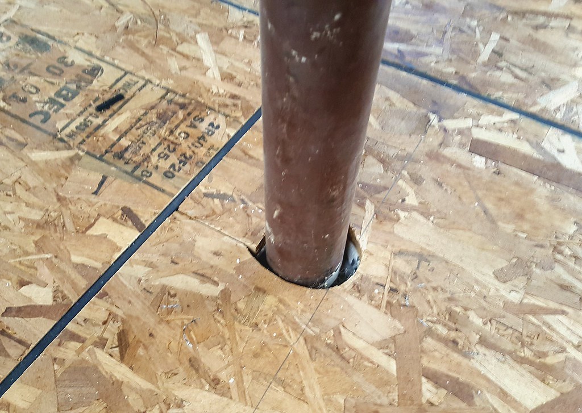How about a progress report instead?
The front yard and the front of our house is pretty bare - I liken it to a face without eyebrows. So we took a trip to our local garden center to see what we could see. We decided on two cherry trees, a dark purple lilac, and a smoke bush.
We planted the cherry trees along the front edge of the property where we will also eventually have a low fence. Here is a rough drawing of our plans:
The lilac went over on the property line at the edge of the driveway, and the smoke bush was planted in the garden by the corner of the house. It will eventually disguise the downspout that's in that corner.
The front yard slopes down towards the house and the basement windows. We're always worried when it rains that water is going to leak into the house. A couple of weekends ago, Tom rented a mini excavator and dug a trench across the front of the house and down the far side of the driveway.
He ran corrugated perforated pipe along the driveway and in front of the parking pad, and connected it to a 12 foot "rain drain" that runs along the front of the house in front of the basement window.
The front downspout connects to the drain at one end so that the water from the roof runs through the drain and out the pipe. As well, any water that lands on the sidewalk and runs towards the house runs directly into the grate, through the drain, and to the runoff pipe. All of the bricks are back in place, we just need to cut some odd-shaped ones to fit around the downspout.
We're also doing some more work in the basement getting the drywall up. Tom's helper had to cancel a couple of times, but they did manage to get two of the outer walls done in one night.
And that's where we are right now. Hopping around here and there, hopefully moving forward all the time.





