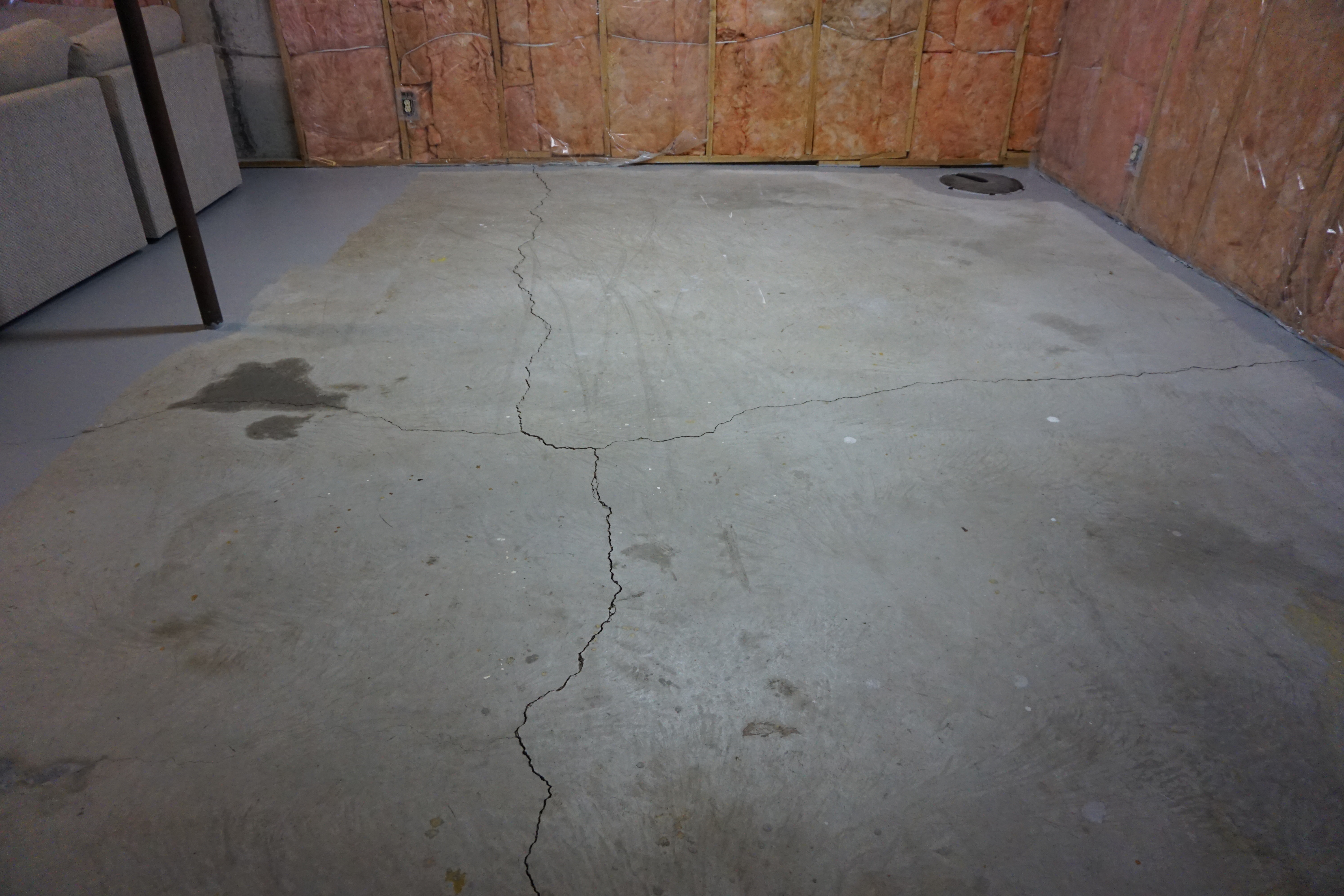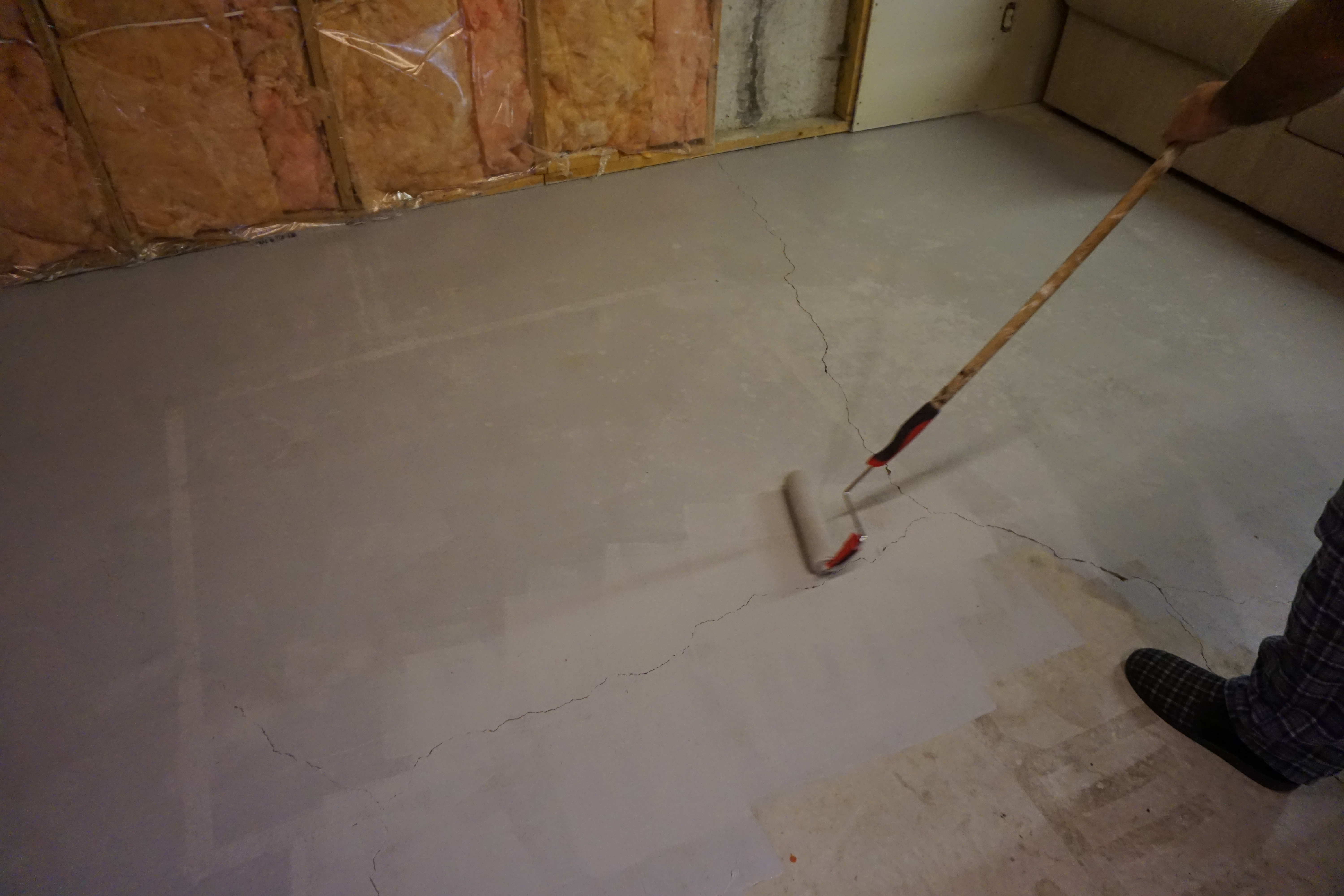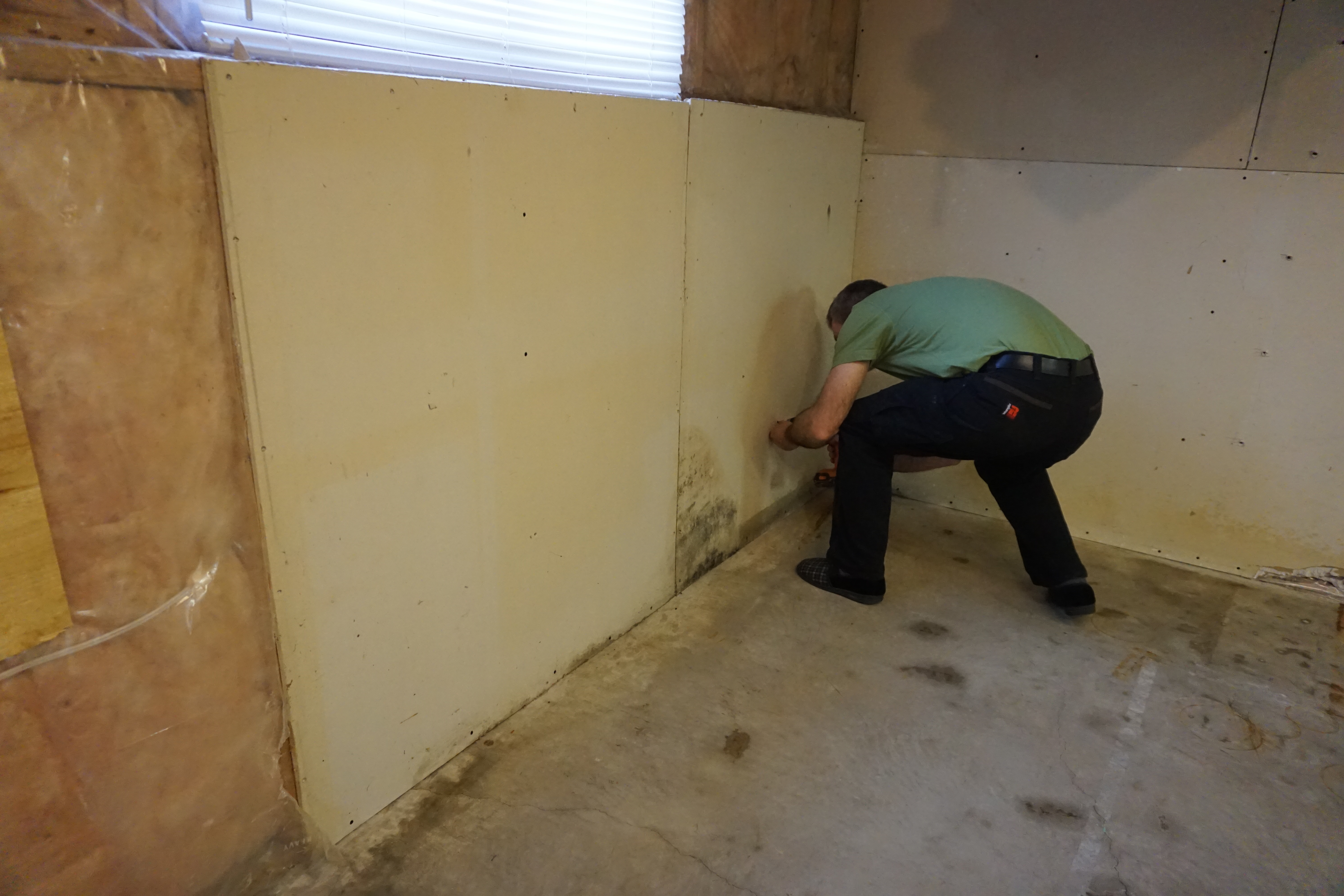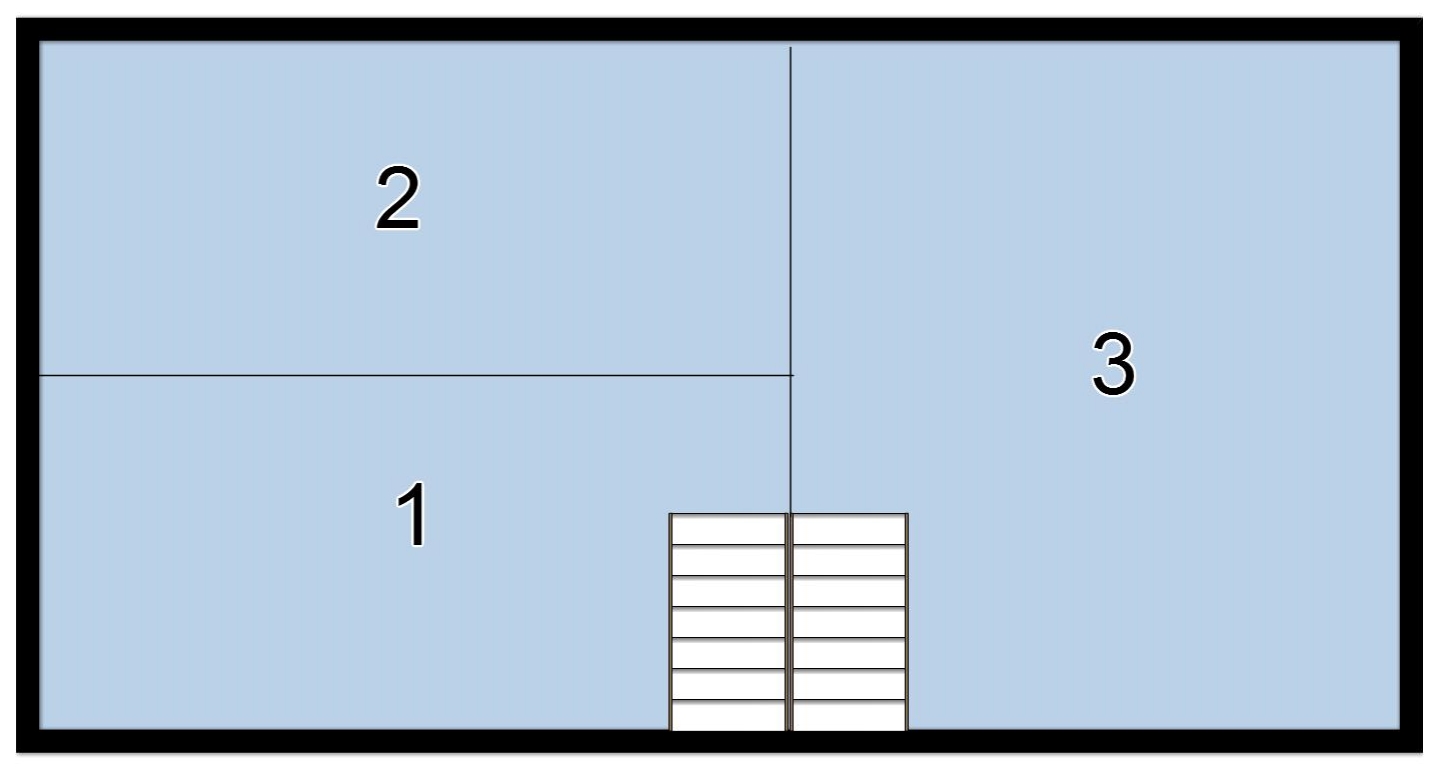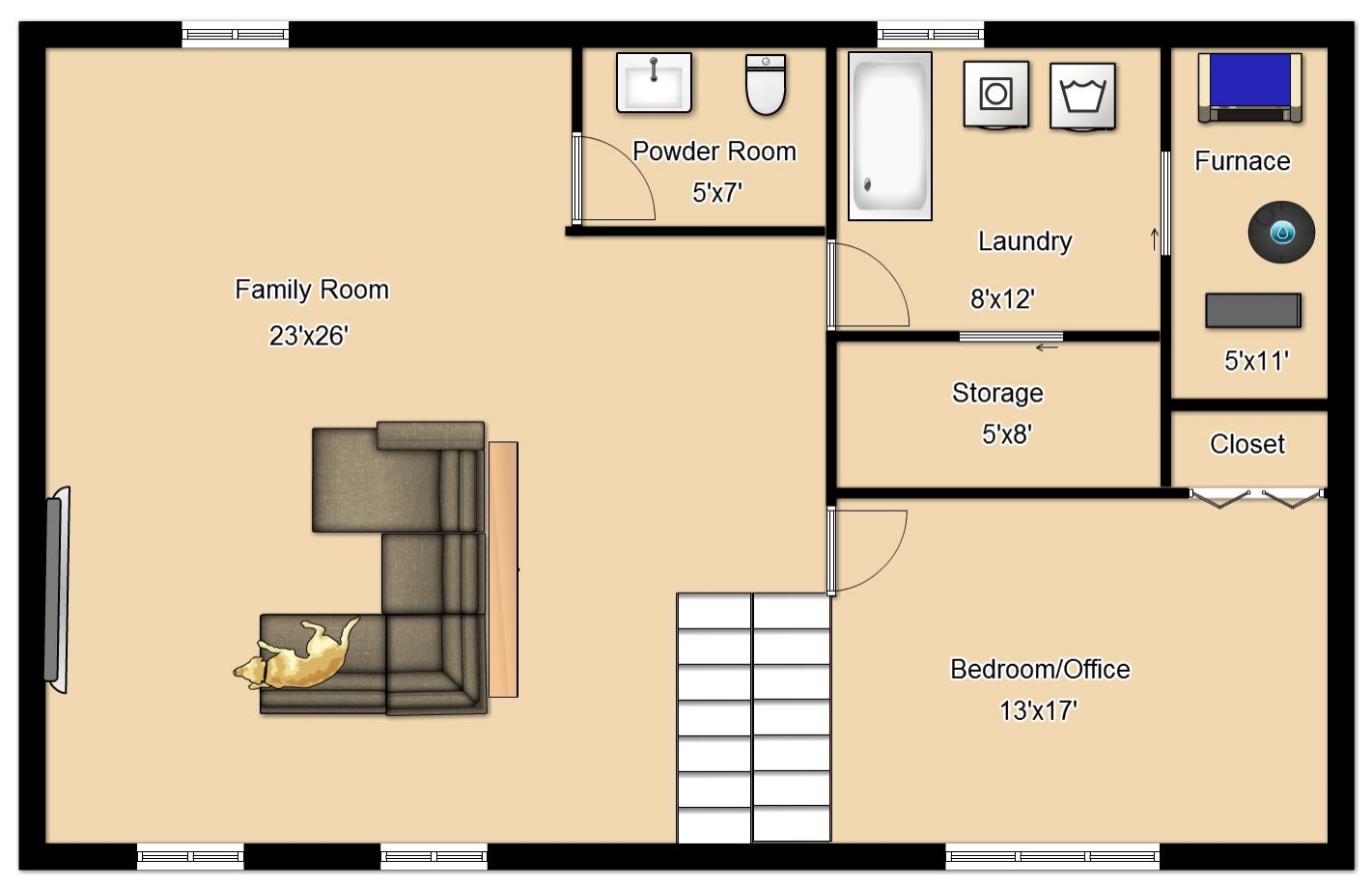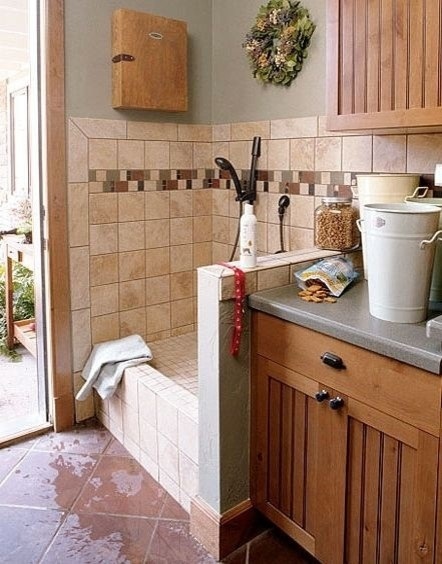SEARCH THE BLOG
Mar 17, 2016
Mar 9, 2016
Basement Renovation Plans
It's been pretty quiet around the ol' homestead lately. The unfinished basement is our first big project. We're still in the planning stages so there isn't a lot of action, just talking, talking, talking. And drawing endless floorplans of course.
(Warning: the photos for the next little while aren't going to be pretty as we do all of the maintenance work necessary to get to the pretty stuff.)
It's nice that the basement is totally unfinished. It's a blank slate if you will. A blank slate with a couple of cat pee stains.
To prep it for...whatever we end up doing, we painted the entire floor with an epoxy acrylic paint from Behr meant for concrete and garage floors. It's an all-in-one product that just rolls on (two coats) like regular paint, but gives a strong stain-resistant finish. It's even tint-able.
The hardest part was preparing the floor for painting. We scraped off any residue we could find, swept, and then scrubbed the floor down with diluted Mr. Clean and a stiff brush. Once it was dry we swept it again. We also took down the lower level of drywall all around so that we could get the paint as close to the building frame as possible. I think I mentioned before that we're going to replace all of the old drywall as it was hung (badly) more than 15 years ago and then left. You can see where there is some water damage and mildew in the front corner.
Painting the floor was kind of fun. You don't need to tape off the edges, the area is flat, and the paint covers really well. The tricky part was that we still have "stuff" in the basement - some boxes that haven't been unpacked, Tom's workbench and power tools, and furniture for the eventual family room. We split the basement into 3 sections, emptied one section into another and painted the now empty one. We had to wait 24 hours between coats, and we chose to wait a week each time before moving the boxes, etc. onto a freshly painted area, so it ended up taking 3 weekends to complete. Aren't you glad we don't work for you?
Once the floor was done, Tom was ready to go ahead with new drywall. The basement is pretty cold right now without it, and that sure isn't helping our heating bill. The basement is already wired with electrical outlets all around, but since we don't really know what the room layout will be or where the furniture will go, he installed more. He ran an additional, completely separate circuit around the room, adding outlets in the places where there were gaps. He also installed two electrical boxes up high on the north (left) wall as the TV will be mounted along there somewhere and it would be nice to have the cables completely hidden.
Now he was all ready to start drywalling - he even bought himself a drywall hoist to hold the sheets. But then he started researching and decided that, even though the walls are already insulated, he'd rather replace it with spray foam insulation. There have been some leaks around the front windows in the past and he's concerned that moisture will get in behind and rot the frame. So we're waiting on some quotes right now.
In the meantime we've started sketching our ideas - this is my favourite so far. I used Floorplanner to design it. The program is really easy to use - and free!
We know we want a separate laundry room, a powder room, a storage room, and a family room/TV room that's as large as possible. Since there is so much space to work with (and so little room upstairs), we thought it would be a good idea to also incorporate an office/4th bedroom. The window in that area of the basement is so large (4 panes wide) that it would be a shame to just turn the room into storage. Maybe I'll get to have another craft room like I had before.
We'll have a separate room for the furnace, water heater, and water softener - in our last house they shared a room with the washer/dryer and everything was always covered in lint or dust. There'll be a door from the laundry room though for access.
The laundry room is going to have a 4 foot tall raised shower stall so that we can bath the dogs there. We'll be able to come in the front door and straight down the stairs into the shower, instead of carrying their muddy bodies through the house to the bathroom.
We're thinking of something like this:
The rest of the empty space will be taken up with a drying rack. We hang dry a large portion of our clothes so we need the space.
The storage room will be accessed from the laundry room probably. We thought about having the door at the end, but I was concerned that we wouldn't be able to get to items at the back if they were loaded in that way. I don't know; still working on it.
I'm loving the large area we have for the family room. And yes, there will most likely always be a dog hanging out on the couch, just like in the drawing. That empty space at the top is still up for grabs - a workout area, maybe? We're hoping to build a walkout to the backyard someday so we aren't planning on building any rooms against the back wall.
The next thing I want to do is tape out the walls on the floor with painter's tape to see if the layout makes sense. That means unpacking more boxes. It's mostly kitchen stuff - I don't know how it all fit in our last kitchen, which seemed so small itself. I think there might be some KonMari in my future......
(Warning: the photos for the next little while aren't going to be pretty as we do all of the maintenance work necessary to get to the pretty stuff.)
It's nice that the basement is totally unfinished. It's a blank slate if you will. A blank slate with a couple of cat pee stains.
To prep it for...whatever we end up doing, we painted the entire floor with an epoxy acrylic paint from Behr meant for concrete and garage floors. It's an all-in-one product that just rolls on (two coats) like regular paint, but gives a strong stain-resistant finish. It's even tint-able.
The hardest part was preparing the floor for painting. We scraped off any residue we could find, swept, and then scrubbed the floor down with diluted Mr. Clean and a stiff brush. Once it was dry we swept it again. We also took down the lower level of drywall all around so that we could get the paint as close to the building frame as possible. I think I mentioned before that we're going to replace all of the old drywall as it was hung (badly) more than 15 years ago and then left. You can see where there is some water damage and mildew in the front corner.
Painting the floor was kind of fun. You don't need to tape off the edges, the area is flat, and the paint covers really well. The tricky part was that we still have "stuff" in the basement - some boxes that haven't been unpacked, Tom's workbench and power tools, and furniture for the eventual family room. We split the basement into 3 sections, emptied one section into another and painted the now empty one. We had to wait 24 hours between coats, and we chose to wait a week each time before moving the boxes, etc. onto a freshly painted area, so it ended up taking 3 weekends to complete. Aren't you glad we don't work for you?
Once the floor was done, Tom was ready to go ahead with new drywall. The basement is pretty cold right now without it, and that sure isn't helping our heating bill. The basement is already wired with electrical outlets all around, but since we don't really know what the room layout will be or where the furniture will go, he installed more. He ran an additional, completely separate circuit around the room, adding outlets in the places where there were gaps. He also installed two electrical boxes up high on the north (left) wall as the TV will be mounted along there somewhere and it would be nice to have the cables completely hidden.
Now he was all ready to start drywalling - he even bought himself a drywall hoist to hold the sheets. But then he started researching and decided that, even though the walls are already insulated, he'd rather replace it with spray foam insulation. There have been some leaks around the front windows in the past and he's concerned that moisture will get in behind and rot the frame. So we're waiting on some quotes right now.
In the meantime we've started sketching our ideas - this is my favourite so far. I used Floorplanner to design it. The program is really easy to use - and free!
We know we want a separate laundry room, a powder room, a storage room, and a family room/TV room that's as large as possible. Since there is so much space to work with (and so little room upstairs), we thought it would be a good idea to also incorporate an office/4th bedroom. The window in that area of the basement is so large (4 panes wide) that it would be a shame to just turn the room into storage. Maybe I'll get to have another craft room like I had before.
We'll have a separate room for the furnace, water heater, and water softener - in our last house they shared a room with the washer/dryer and everything was always covered in lint or dust. There'll be a door from the laundry room though for access.
The laundry room is going to have a 4 foot tall raised shower stall so that we can bath the dogs there. We'll be able to come in the front door and straight down the stairs into the shower, instead of carrying their muddy bodies through the house to the bathroom.
We're thinking of something like this:
Houzz
The rest of the empty space will be taken up with a drying rack. We hang dry a large portion of our clothes so we need the space.
The storage room will be accessed from the laundry room probably. We thought about having the door at the end, but I was concerned that we wouldn't be able to get to items at the back if they were loaded in that way. I don't know; still working on it.
I'm loving the large area we have for the family room. And yes, there will most likely always be a dog hanging out on the couch, just like in the drawing. That empty space at the top is still up for grabs - a workout area, maybe? We're hoping to build a walkout to the backyard someday so we aren't planning on building any rooms against the back wall.
The next thing I want to do is tape out the walls on the floor with painter's tape to see if the layout makes sense. That means unpacking more boxes. It's mostly kitchen stuff - I don't know how it all fit in our last kitchen, which seemed so small itself. I think there might be some KonMari in my future......
Subscribe to:
Comments (Atom)






