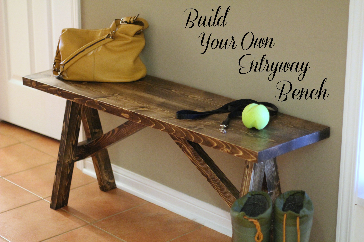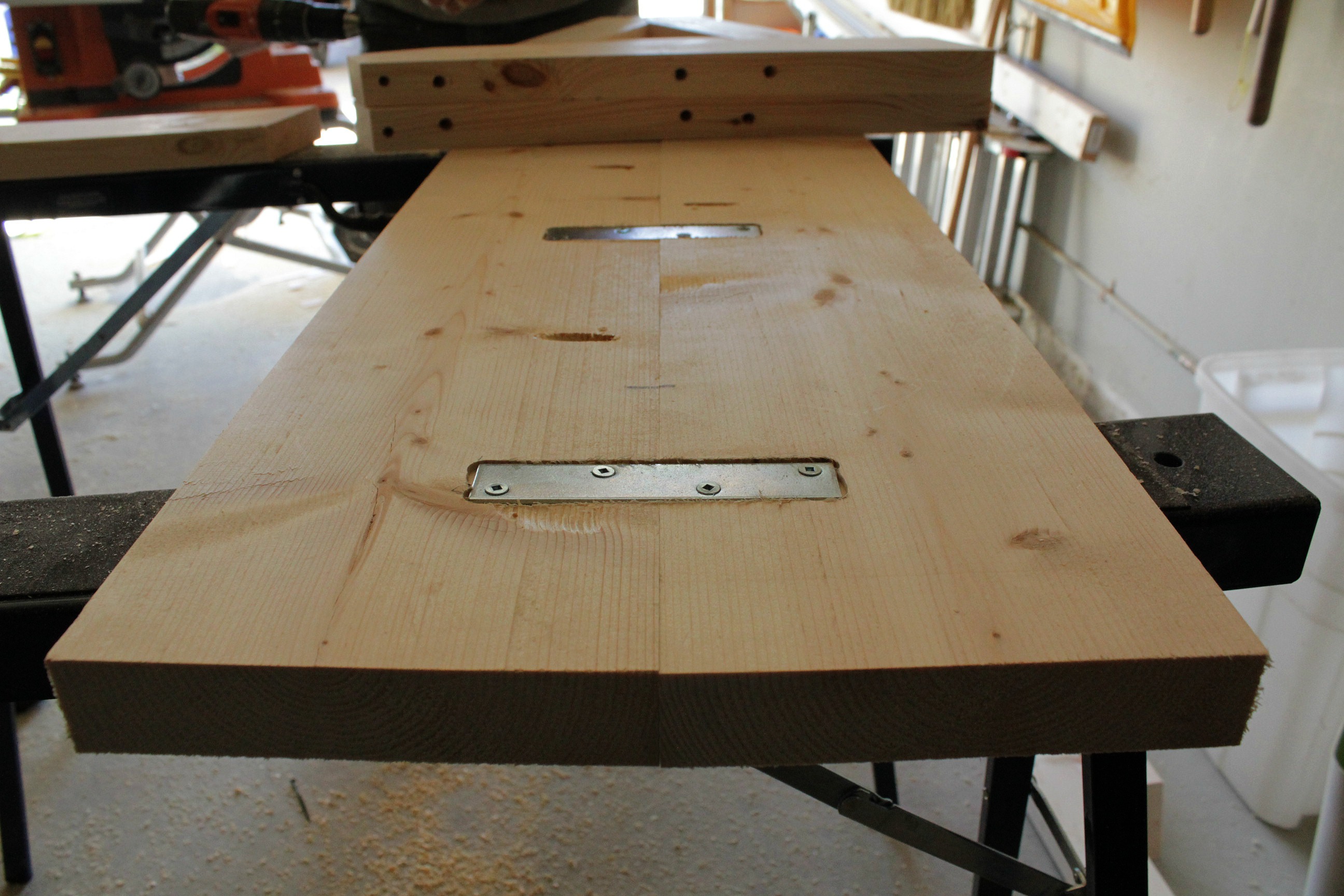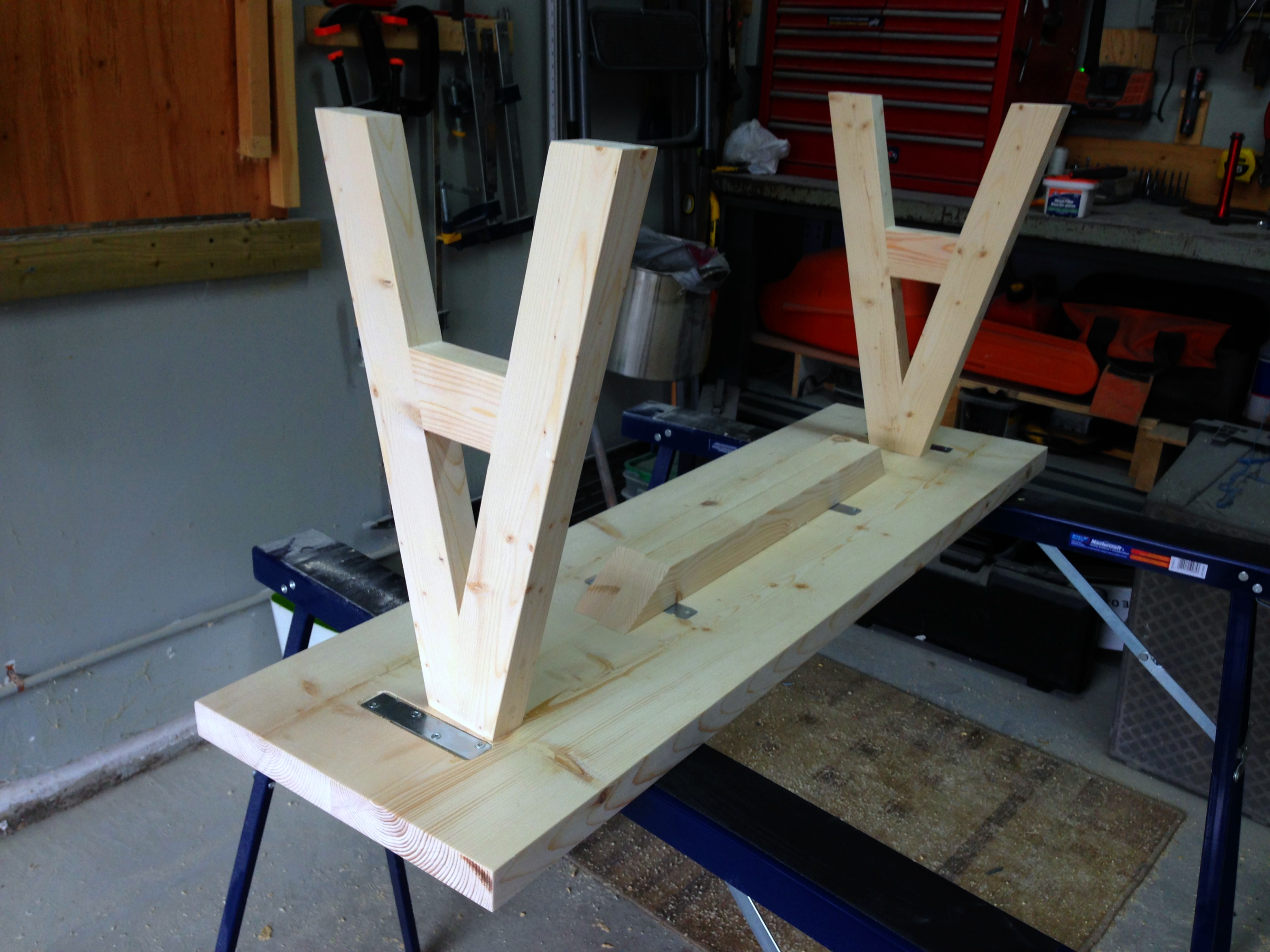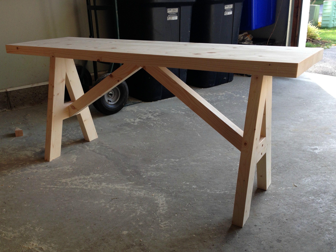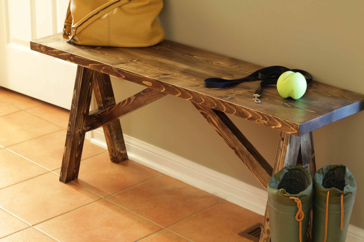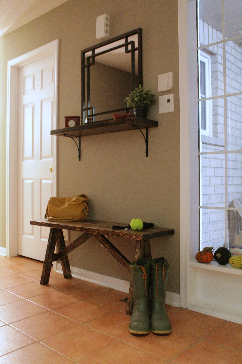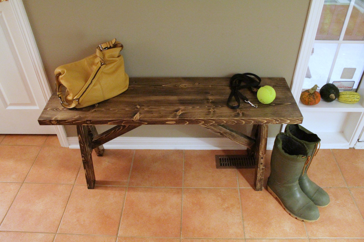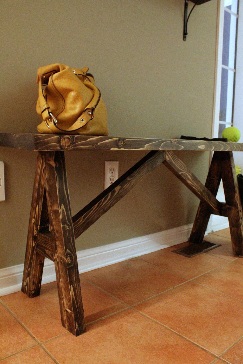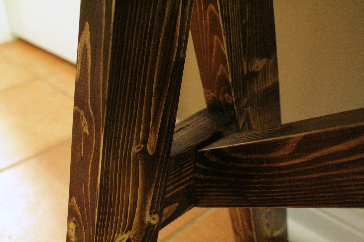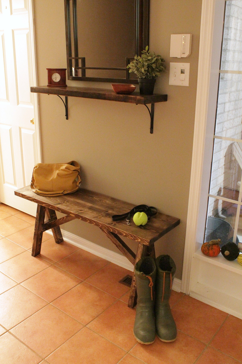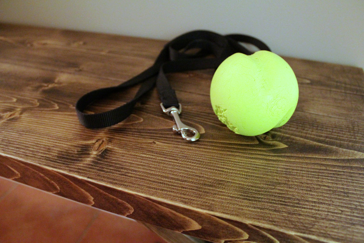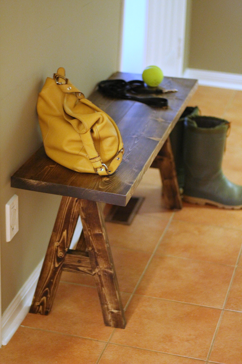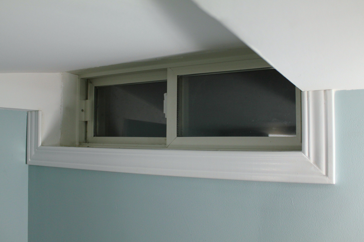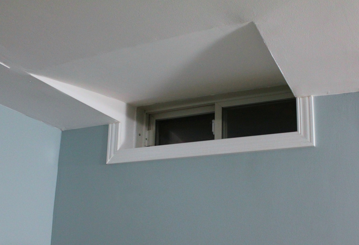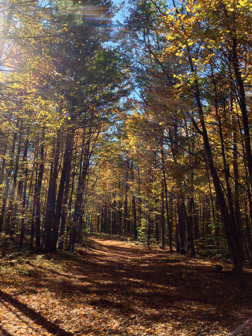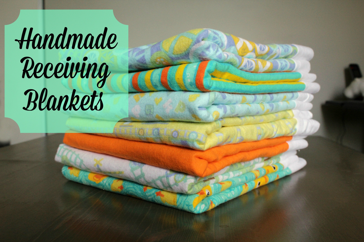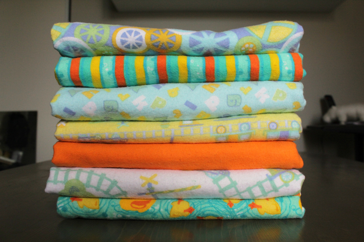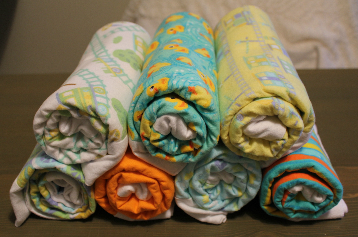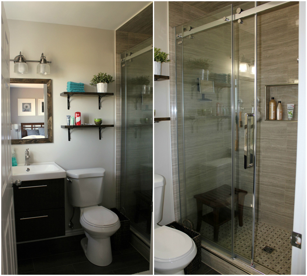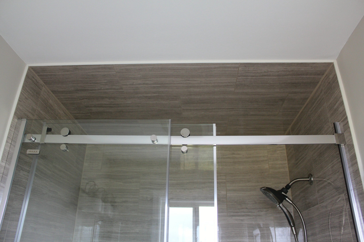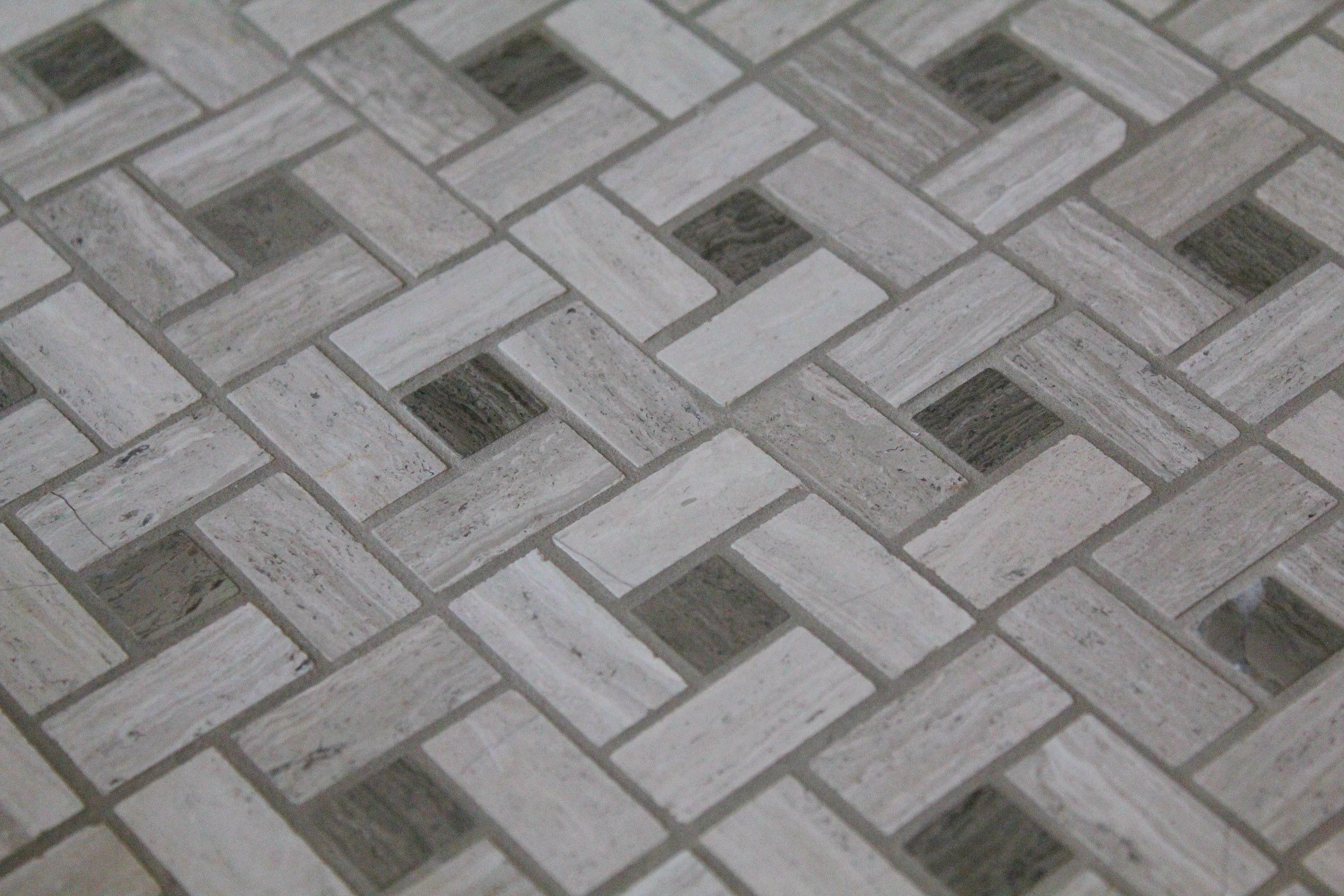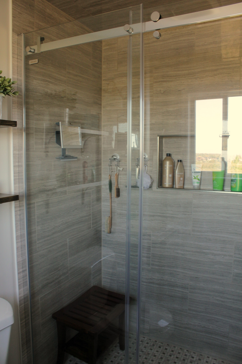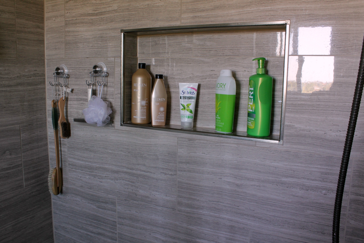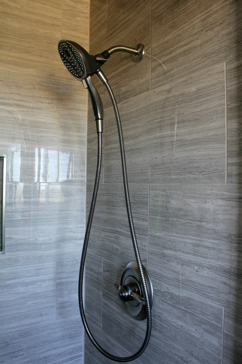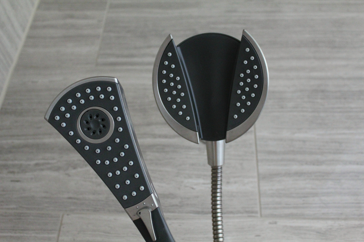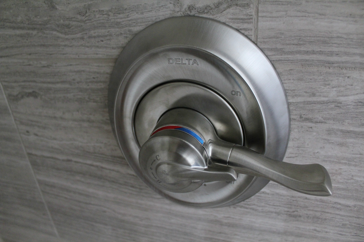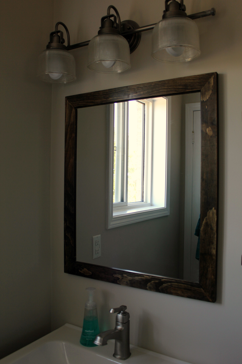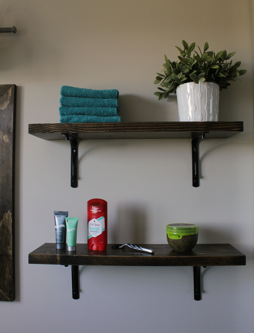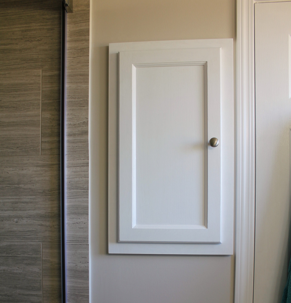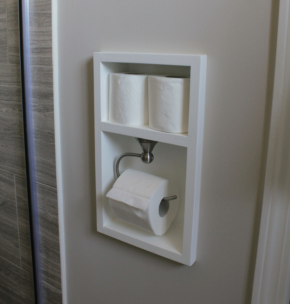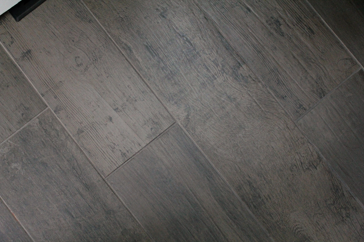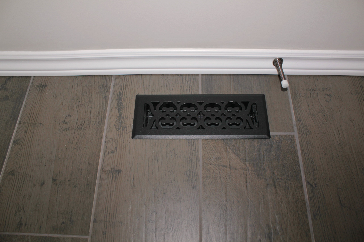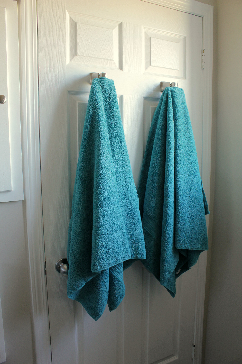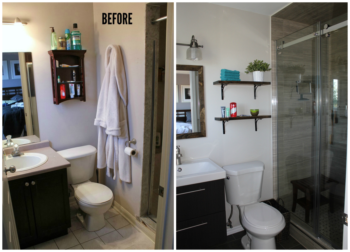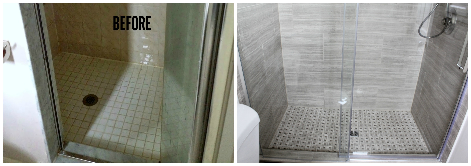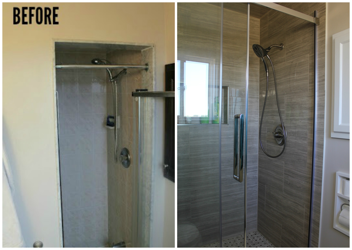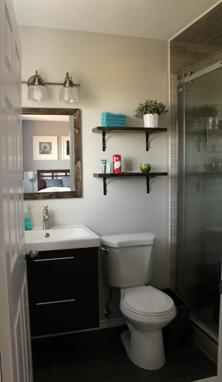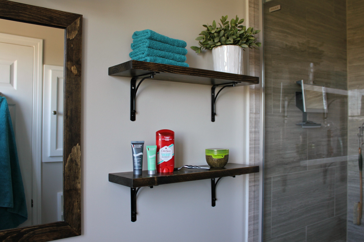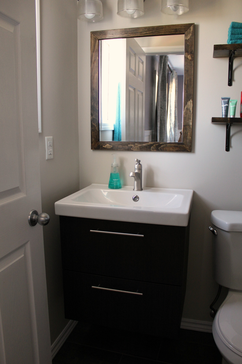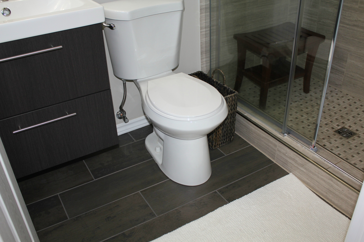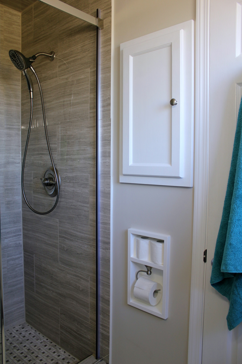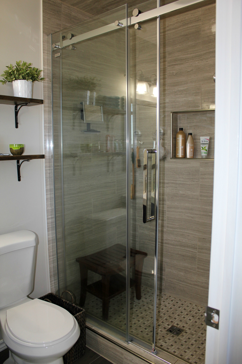I'm so happy to finally show you the ensuite bathroom! It has been 4 long months since it all started - and though it's been finished for a few weeks now, I wanted to have everything in place before I showed it off. Getting shelves on the wall was the final hold up. First the brackets were too big, then we had to search all over town (and all the way to Toronto) for enough small ones, then our evenings and weekends were full with other activities. But enough with the excuses, let's get to the good stuff.
Do you remember what it looked like before? Take a look back
here from when we gutted it and prepared for the tilers to make it pretty again. It was a sad, little box - a box that was falling apart. The water damage around the shower door was so bad that the drywall was flaking off, and the shower itself felt like a cave.
But not anymore! Instead of shielding your eyes from all the ugly and hurrying out,
now it's a place you
want to spend time in.
We raised the ceiling of the shower and then had it and the walls tiled in 12"x24" "Wooden Grey" porcelain tiles. The floor tiles are a mini wooden grey & white mosaic. We knocked out the wall between the shower and the toilet and installed a frameless glass wall with sliding door. With the higher ceiling and glass walls, the shower is so much brighter now.
The old shower had a built-in bench which was convenient, but it took up a lot of space. We decided against replacing it and added a small
teak bench instead - for those important leg-shaving moments. We also built a niche in the back wall to hold shampoo/body wash bottles. I love the streamlined look of the whole space. I'm not sure it's any bigger, but it feels twice the size.
The showerhead is the
In2ition from Delta with the
Carlisle shower controls. It is flat-out
amazing. We wanted a large showerhead, but also something that could be detached, as this is where we bath the dogs as well. The center of the showerhead slides out to become a handheld wand with a 6 foot hose.
Now comes the
really cool part. The water controls have two levers - you set your temperature with the smaller inside lever and then just turn the larger lever each day and you have the perfect temperature every time. Nice when you're stumbling in first thing in the morning with your eyes only half open!
The vanity is from Ikea - the
Godmorgon/Odensvik combination. We chose a wall-hung vanity to increase the floor space and make the room look larger. Every little bit helps. We bought the same vanity nearly a year ago, but then had to go back and buy a second, smaller vanity because the first one was just a
little too big. So much for measuring. The edge of the sink would have been right up against the handle of the toilet. Besides being awkward, it just looked bad.
The smaller one fits the space better and there is still plenty of room in the drawers for everything. But now we have this extra vanity. We're either going to sell the bigger one or we might keep it for when we renovate the main bathroom - whenever that happens. We replaced the handles that came with the vanity with
brushed nickel rod-type handles from Home Depot.
The mirror above the vanity is custom-made. Tom wanted the vanity hung a little higher than normal, which meant the old mirror was too big to fit between the lights and the sink. We looked all around but couldn't find a mirror the right size, with a real wood frame, that was a price we were willing to pay. So we bought an unframed 20"x24" mirror and built the frame ourselves! The inside edges of the frame are routed with a groove so the mirror slides right into place and won't fall out. I stained the frame with Minwax stain in
Jacobean brown and gave it two coats of wax, buffed with steel wool.
The shelves beside the mirror are made from 2"x10" boards planed down. I gave them the same stain/wax/buff treatment as the mirror frame.
So smooth. We decided on shelving rather than a cabinet to continue with the light and open feeling of the room.
On the other side of the room is a built-in medicine cabinet. It was stained dark brown before, but I thought that the room needed more white to balance out the dark floors, vanity, and shelves. The only other thing we did to change it was to move the doorknob from the bottom corner of the door to the middle. Makes more sense, don't you think?
Below the medicine cabinet is the recessed, built-in toilet paper holder. Tom designed this. I think it's his favourite thing in the room. There are only a few places we could put a holder - on the side of the vanity (too close), on a floor stand (Tom was very much opposed to this), or on the wall across from the toilet.
This last one was the best option, but he was still concerned that we would bump into it if it stuck out from the wall. So he built an inset box from 1"x6" boards. He planed down the boards but left a lip all around the front to frame it. There's a shelf that runs across the middle to store spare rolls of toilet paper, and the roll holder mounts to the underside of the shelf. A couple of coats of primer and white semi-gloss paint finished it off. (
Moen Preston toilet roll holder in brushed nickel.)
Go here for a complete how-to.
I can't forget to mention the flooring in the main area. We chose dark brown 8"x36" plank tiles that look like hardwood. I love this floor so much! The tiles have a slight texture like hand-scrapped boards and there are slight colour variations to add to the natural wood look. We even replaced the floor vent. Upgrades for everyone!
I chose teal and white as accent colours for the room. We bought new fluffy towels and facecloths to offset the white accessories. Even the hand soap coordinates - and that one was purely accidental. Since the bathroom is never used by guests, we decided to forgo a towel bar and just hang our bath towels on the back of the door. A cozy bathmat from
Ikea finishes it off.
How about a few before and after shots?
I love to look at how far this room has come. It's open and spacious and BRIGHT. No more builder basic pieces - this bathroom is really
us.
********
Travel back in time to see the whole process -
Bathroom Reno - Demolition
Bathroom Reno - Plumbing and Insulation
Bathroom Reno - Shower Installation
Bathroom Reno - Tiling





